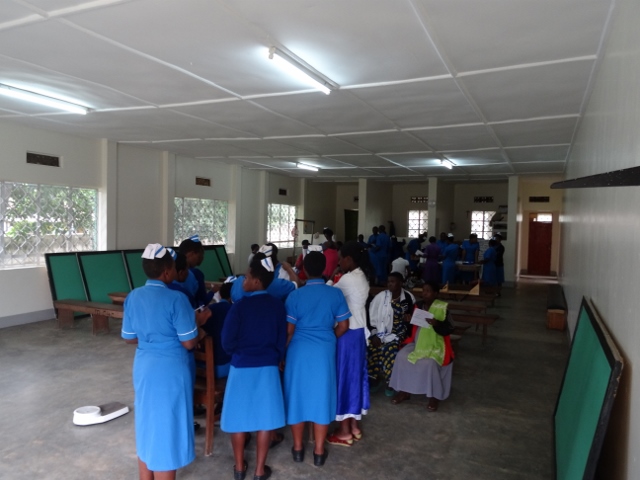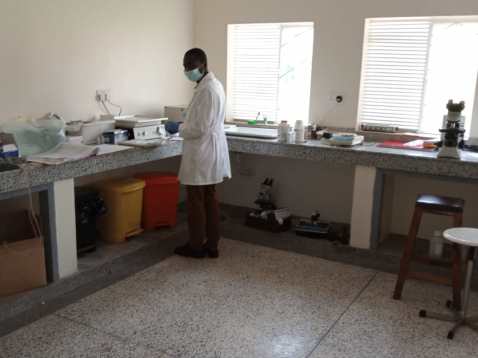Maternity ward − Renovation, extension and new roofing
The hospital and the construction of the maternity ward came from the fifties (1957). So there was an urgent need to renovate the buildings gradually. Here, the focus of the association was on the maternity ward to relax the course of prenatal care to delivery and aftercare by creating more space and light significantly. In addition, facilities should be created where pregnant women can wait until delivery and are not forced to go to hospital on labor.
- Project start2009
- End of project2019
- Investment by donations222.500 €
The implementation was carried out in several stages: expansion of parts of the building for the establishment of waiting areas for the pregnant women, complete replacement of the roof, expansion of the examination areas and delivery rooms, and the establishment of new sanitary areas.Since 2018, there is a roofing of the outdoor area. This protects the relatives who care for and feed the sick from rain.



































