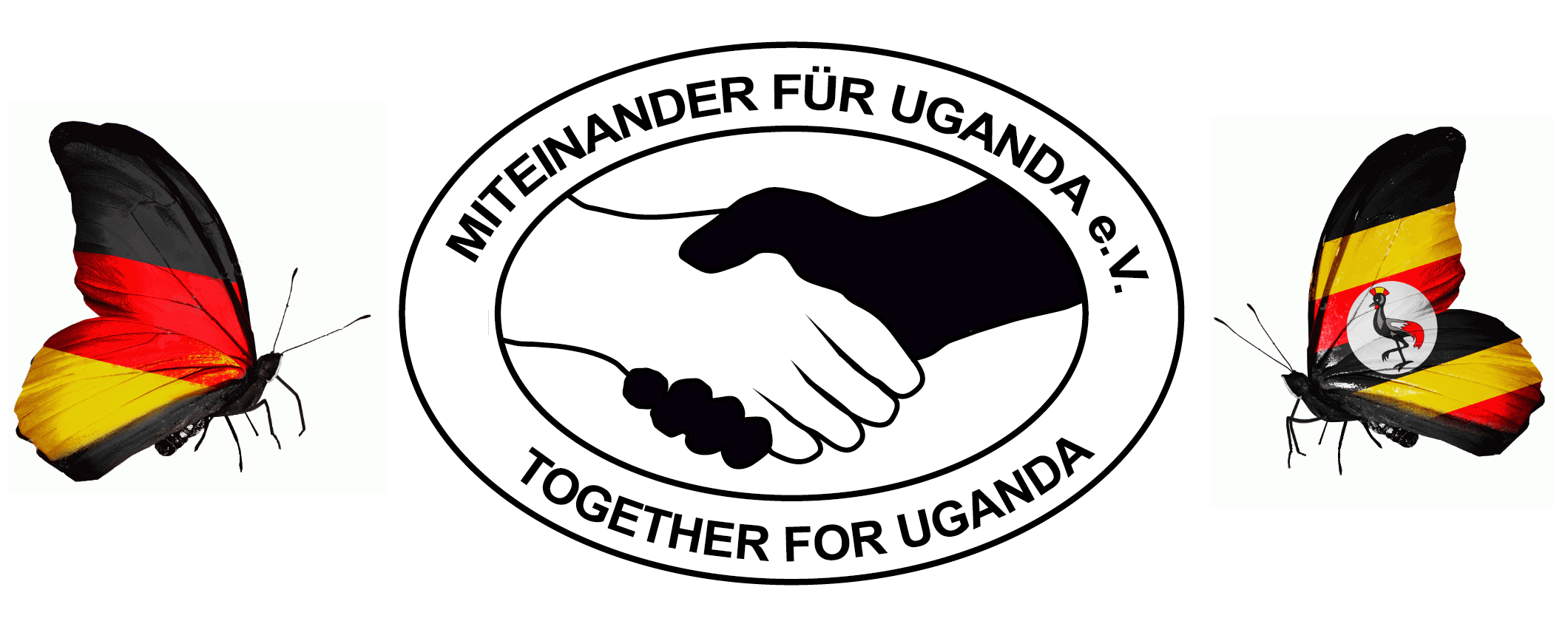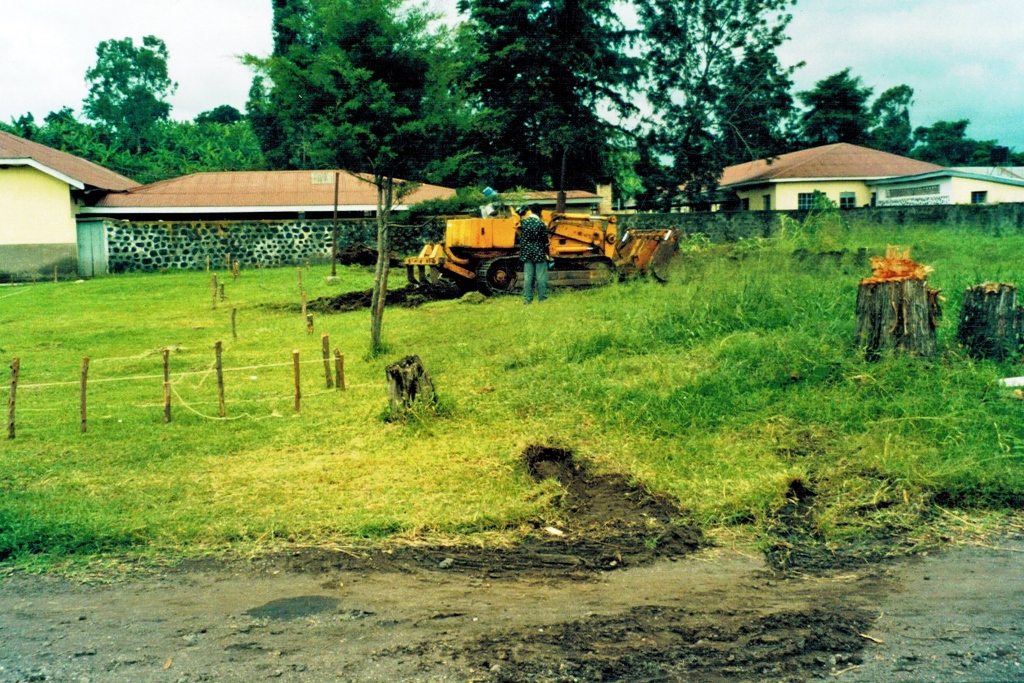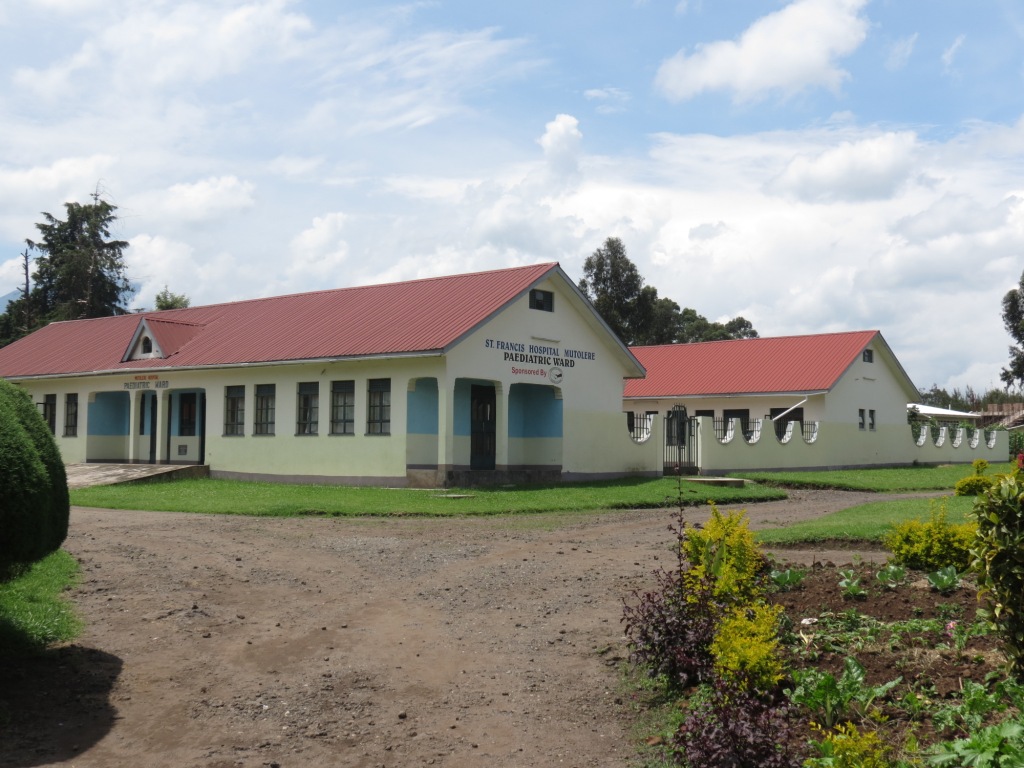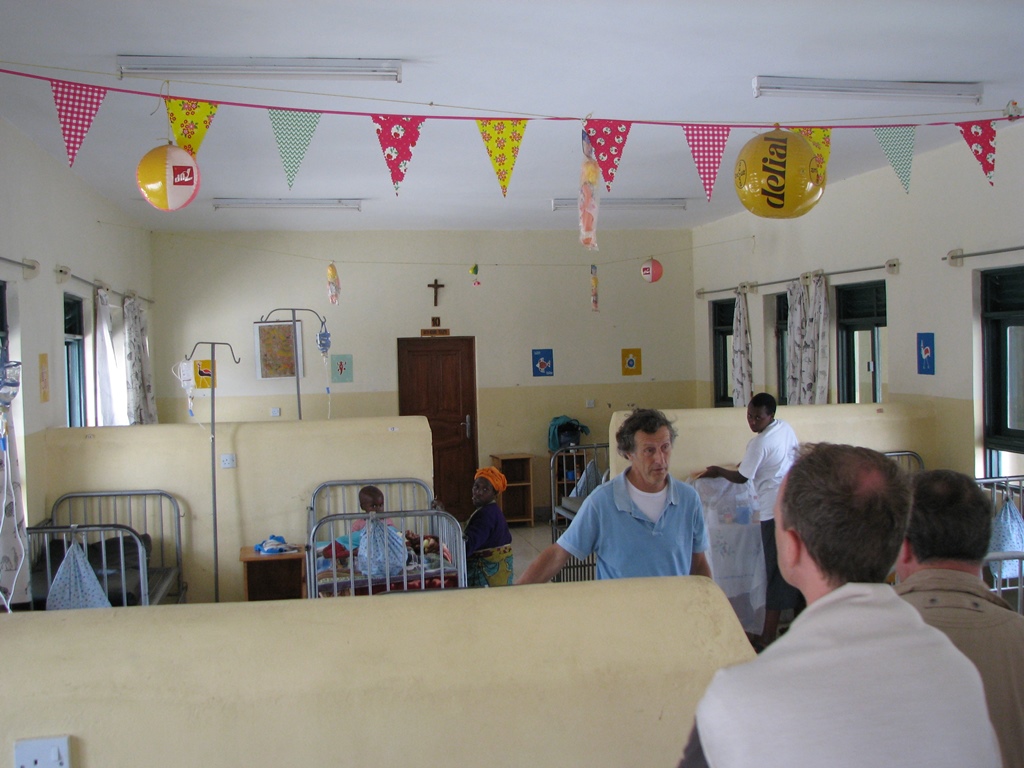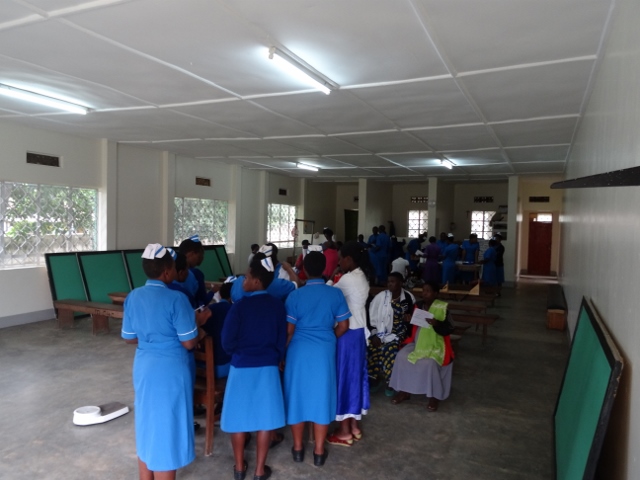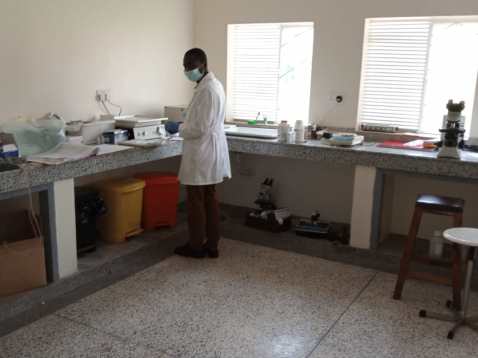Construction of a children's ward
Background: For the children in the hospital, there was initially only one room in which the children were with other patients with a variety of diseases together. That operated children lay next to children with malaria infections or other infectious diseases. The relatives who had to take care of their children lay on the ground between the children. Against this background, the first goal of the association, by building a children's clinic, was to provide these conditions to all those affected (children, parents, carers and doctors). So should be enough space available and the recovery of the children are supported by bright open spaces. In addition, depending on the illness, the children should be able to be accommodated in different departments.
- Project start2005
- End of project2008
- Investment by donations106.800 €
The implementation took place in the following stages: Financing and construction of the foundation, financing and construction of the building parts, interior construction and interior design, construction of an outdoor facility with washing and kitchen area for the care of the children by the relatives of the children as well as the fortification of the inner courtyard and creation of a covered area in order to offer the relatives adequate protection even in bad weather. This also made it possible to keep the clinic much cleaner during rainy weather.
